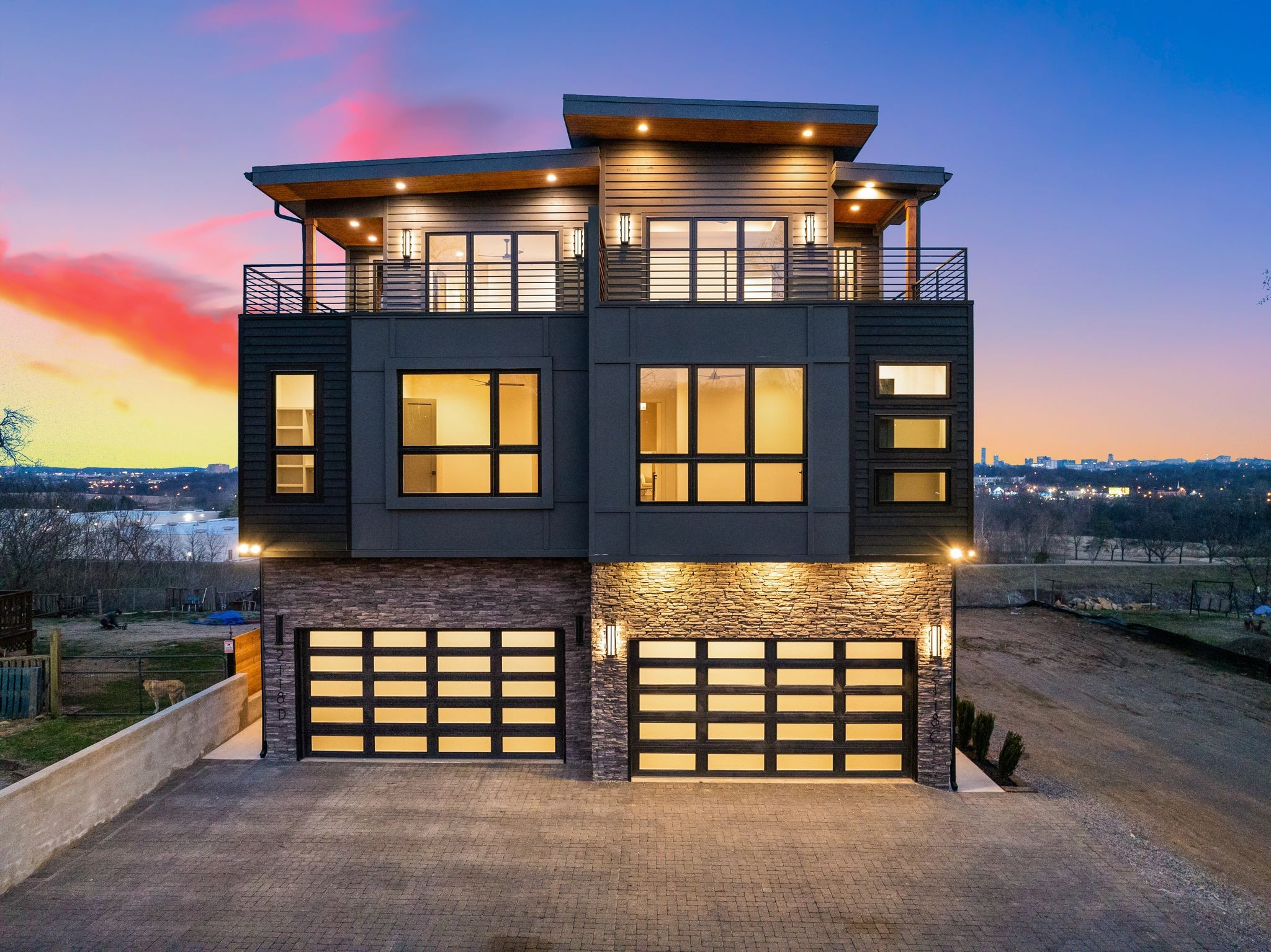2118 Cliff Dr
Nashville, TN 37218

$1,875,000
DIRECT lakefront
Single Family:4 bedrooms, 4 full baths, 1 half baths
Davidson County, TN
(none)
Fireplaces: 1
NOTHING LIKE THIS ANYWHERE IN NASHVILLE!!! Custom home w/ one of a kind, unobstructed view of downtown Nashville. You must see this in person to appreciate both the high end finishes & the amazing views. Developed by Tribe Realty Group & designed by Havens Hollow Interior Design this home boasts 4 private balconies, elevator, river & skyline views, high-end appliances w/ huge island & pantry in the kitchen. Custom cabinets, lighting & plumbing fixtures throughout. Primary bedroom w/ private balcony & spa-like bathroom, secondary bedrooms w/ private baths, wet bar off the bonus room & 4th bedroom perfect for a home office, guests or in-law quarters. Private, fenced backyard. Wired for audio throughout. Unbelievable location w/ quick access to Germantown, Downtown, Midtown, West End, The Nations, East Nashville & all the new development like Oracle & The Riverside. Views, location, elevator, all the space you need w/ everything you want! Get it all & get in now before prices skyrocket.
Property Information
| Total Living Area: | 3312 sq. ft. |
| Garage/Parking: | Attached |
| Approx. Acres: | 0.04 |
| Living Area - Total: | 3312 sq. ft. |
| Living Area - Above Grade: | 3312 sq. ft. |
| Living Area - Below Grade: | sq. ft. |
Room Details
| Bedroom 1: | 15x19 |
| Bedroom 2: | 16x13 |
| Bedroom 3: | 12x14 |
| Bedroom 4: | 14x14 |
| Bonus Room: | 15x19 |
| Dining Room: | 11x19 |
| Kitchen: | 10x19 |
| Living Room: | 18x19 |
Features
| Sign in for details |
Other Property Information
| Year Built: | 2024 |
Tax Information
| Taxes: | $904 |
| Parcel #: | 070130J00200CO |
Listed by Mark Dunham of Opti Realty
REALTRACS # RTC2622839Realtracs MLS data last updated on Friday, July 4, 2025 at 10:28 AM
