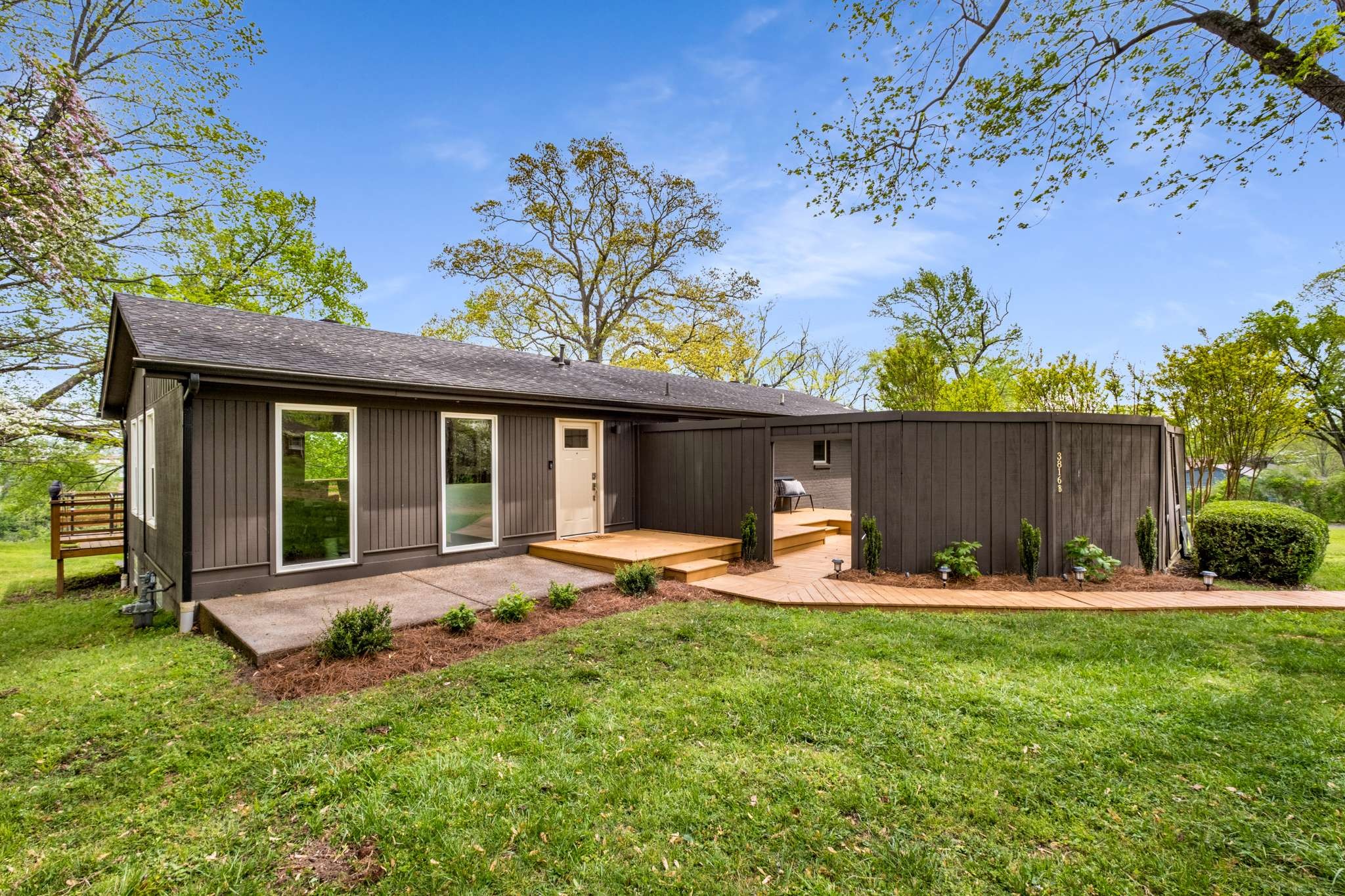3816B Moss Rose Dr
Nashville, TN 37216

$939,900
Contingent - Showing for backup offersDIRECT lakefront
Single Family:3 bedrooms, 2 full baths, 0 half baths
Davidson County, TN
(Inglewood)
Fireplaces: 1
Have a front row seat to the sunrise over the river. Kitchen has it all incl. JennAir, Kitchen Aid, Gallery Series appl, abundant soft-close/dovetail cabinetry, & marble counters w/center island. 2-sided gas f/p in living & dining rooms for cool evenings and cooler people. Main floor primary bedroom w/big walk-in & direct access to the deck on the river. Washer & dryer on main floor convey. Just bring your hamper. Invite all the guests you like, the tankless water heater will accommodate. The bedrooms and den/office downstairs flow onto the covered patio. Path to river. Private courtyard out front. Windows replaced 2017-2019 according to seller. Home is NOT in flood zone. "B" unit in address is from a previous lot subdivision. Home is NOT attached and NOT hpr. Close to Shelby Bottoms trail head. In-demand Dan Mills Elementary school zone.
Property Information
| Total Living Area: | 2810 sq. ft. |
| Garage/Parking: | Circular Driveway |
| Approx. Acres: | 0.7 |
| Living Area - Total: | 2810 sq. ft. |
| Living Area - Above Grade: | 1525 sq. ft. |
| Living Area - Below Grade: | 1285 sq. ft. |
Room Details
| Bedroom 1: | 12x16 |
| Bedroom 2: | 11x13 |
| Bedroom 3: | 10x17 |
| Bonus Room: | 12x11 |
| Den: | 19x11 |
| Dining Room: | 12x20 |
| Kitchen: | 11x13 |
| Living Room: | 20x24 |
Features
| Sign in for details |
Other Property Information
| Year Built: | 1966 |
Tax Information
| Taxes: | $3,047 |
| Parcel #: | 07306003900 |
Listed by Chandler Whitley of PARKS
REALTRACS # RTC2644626Realtracs MLS data last updated on Friday, July 4, 2025 at 10:28 AM
